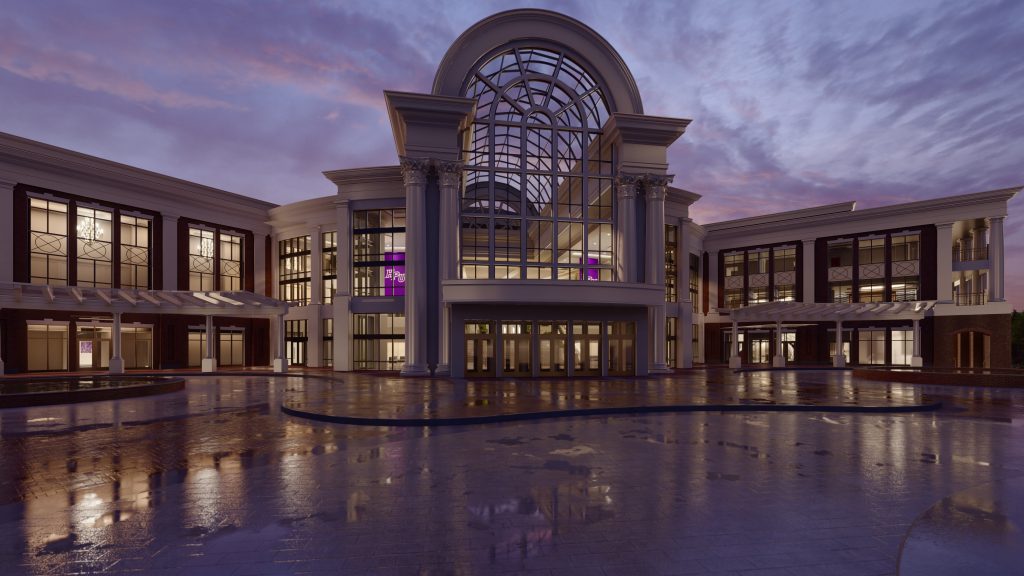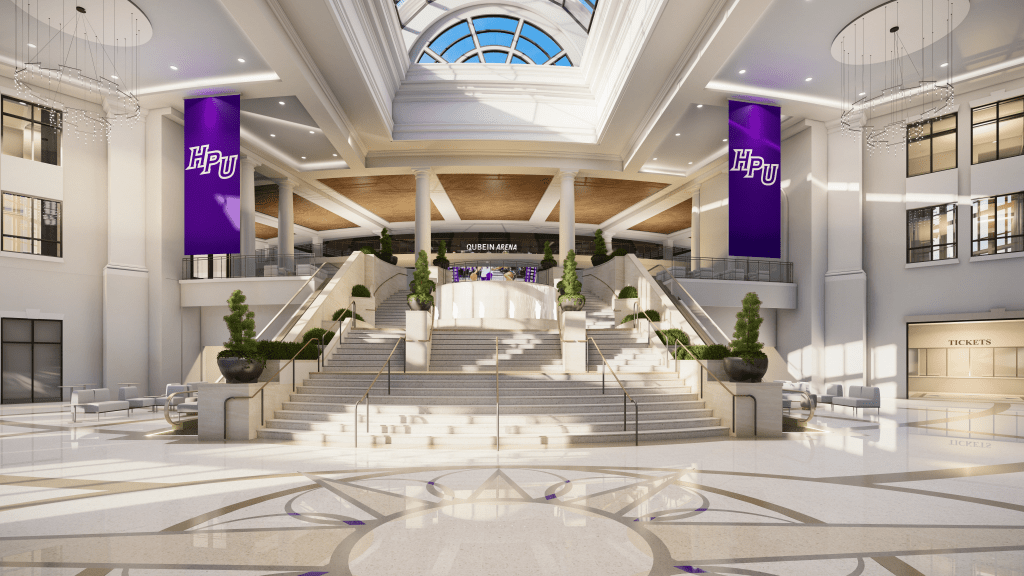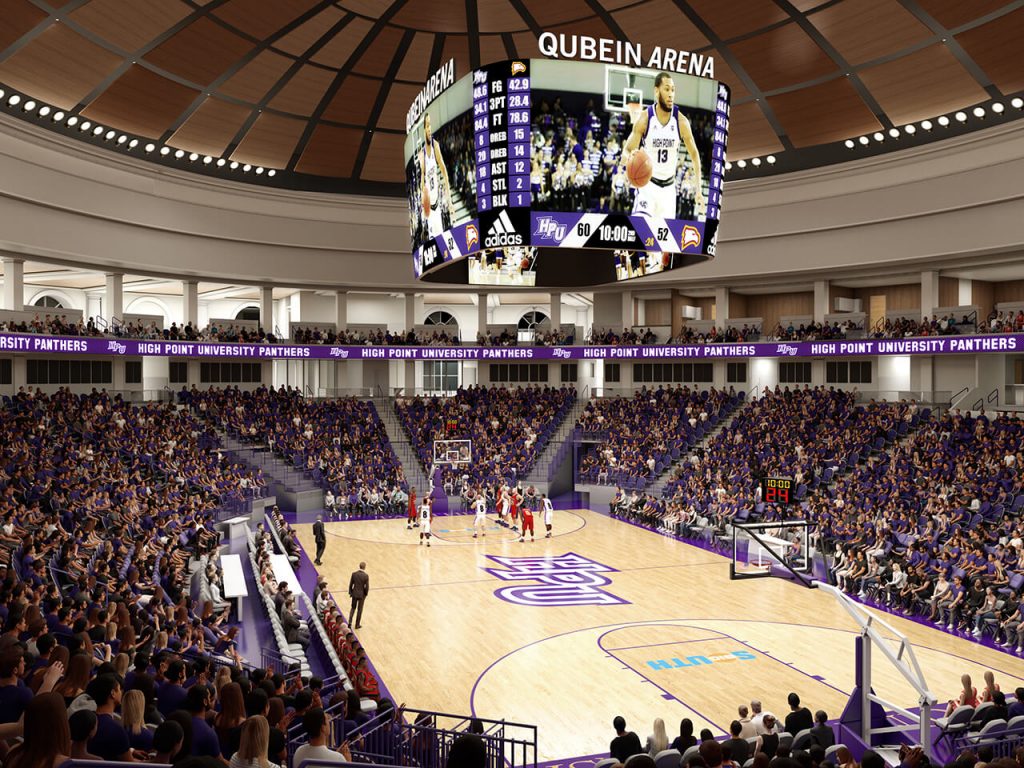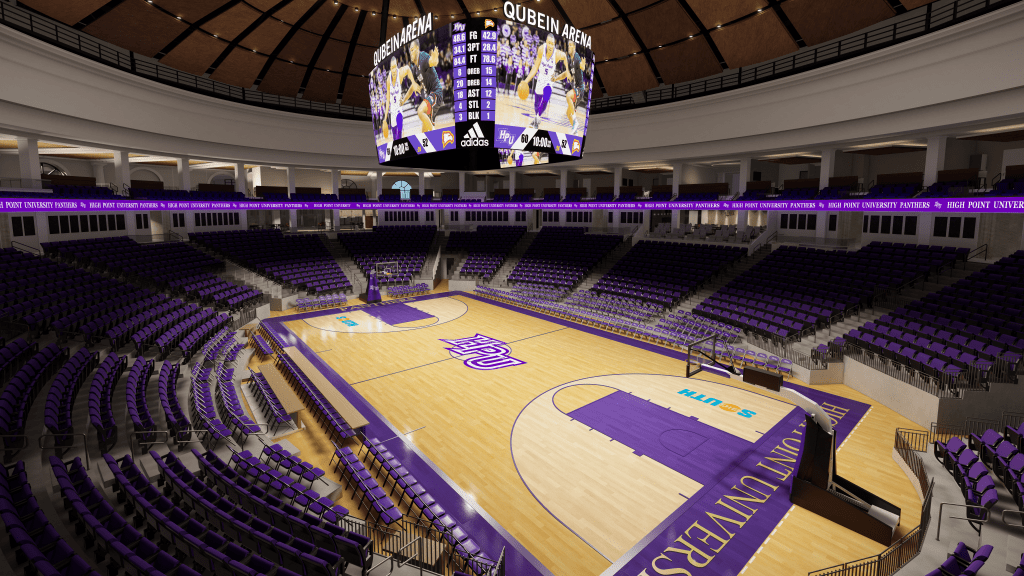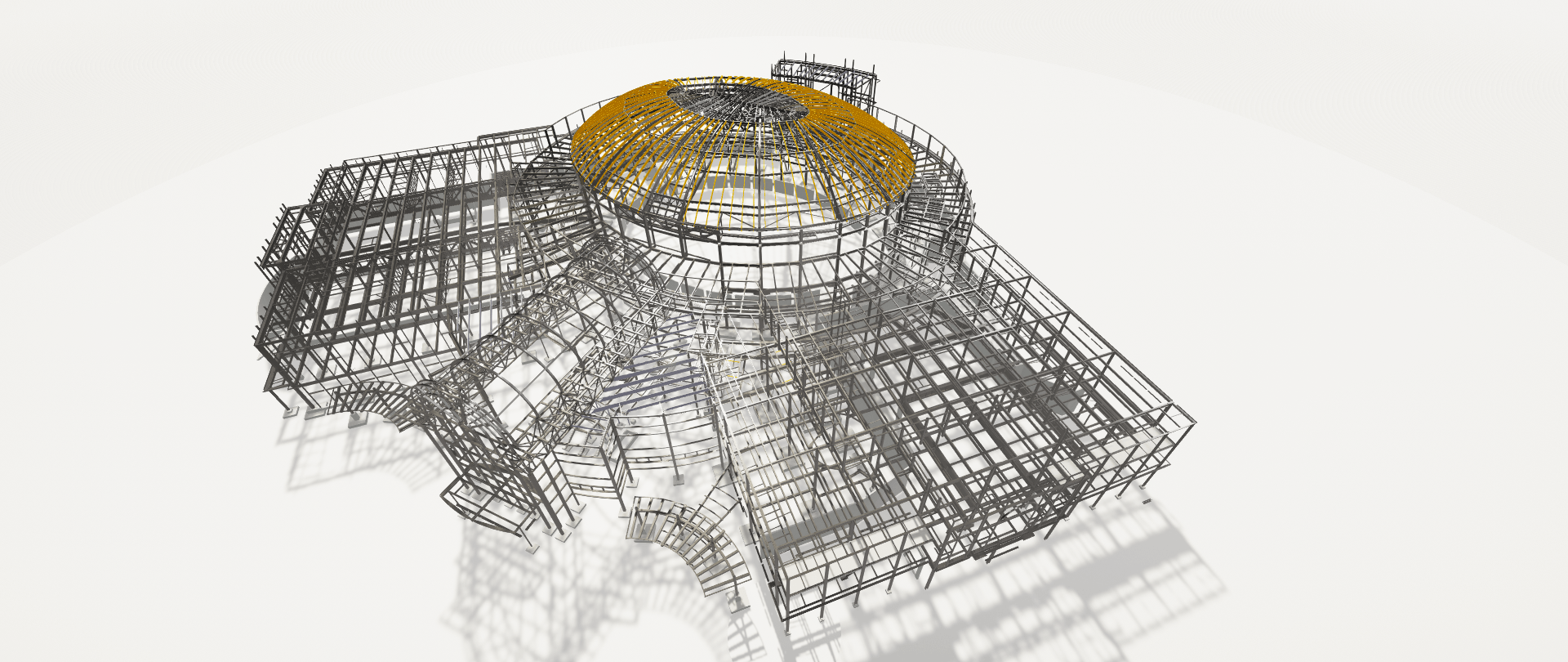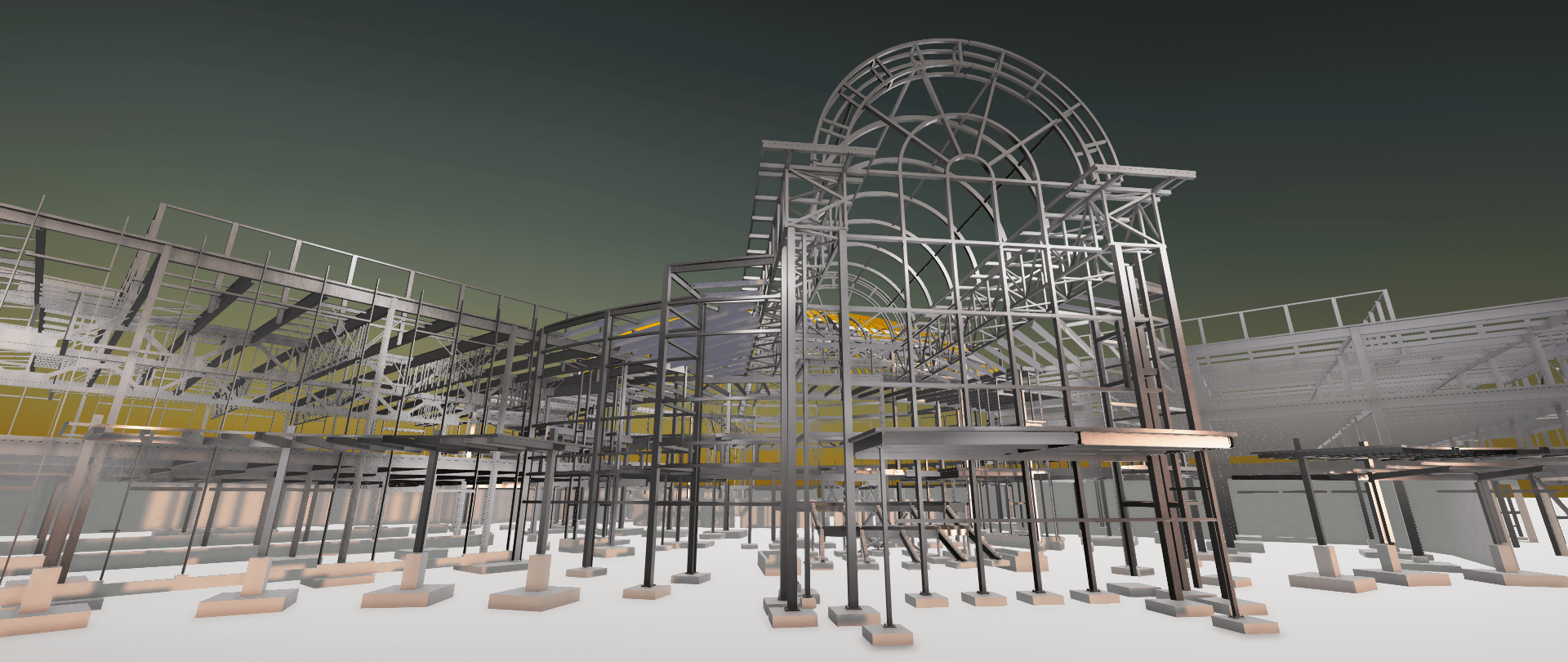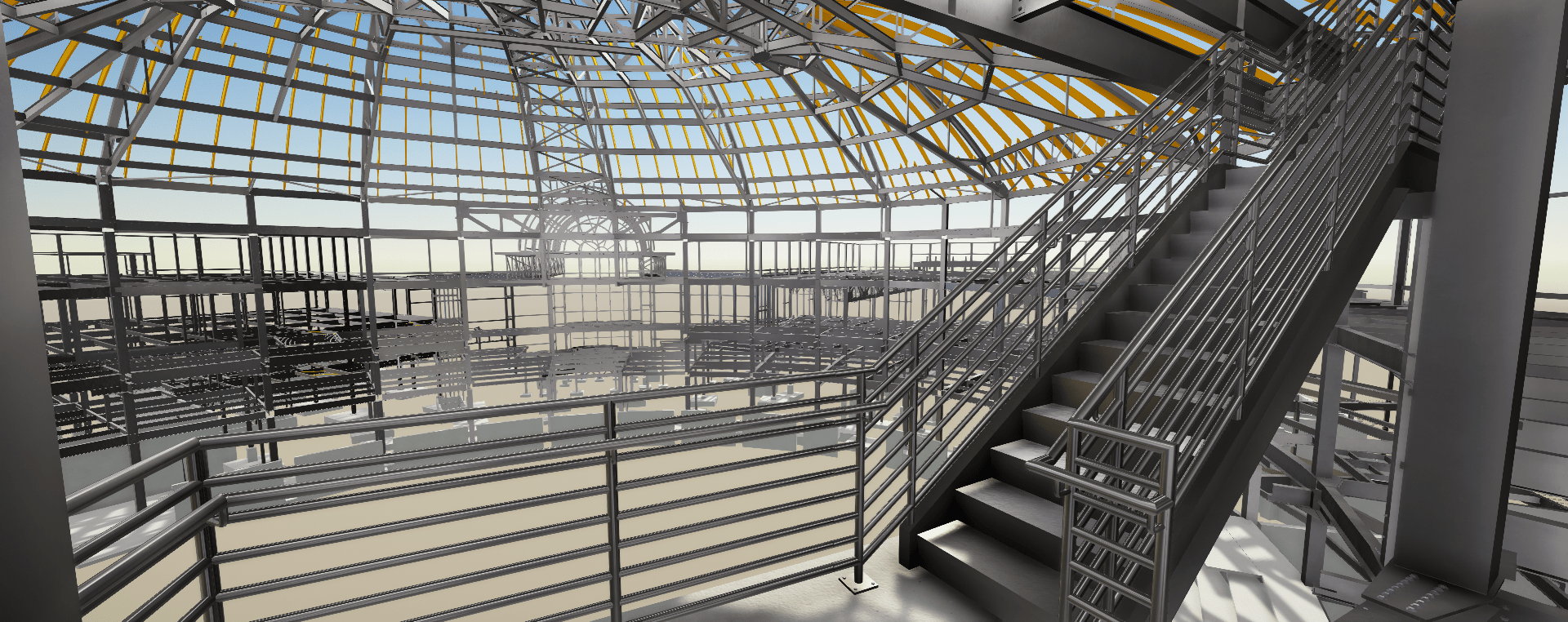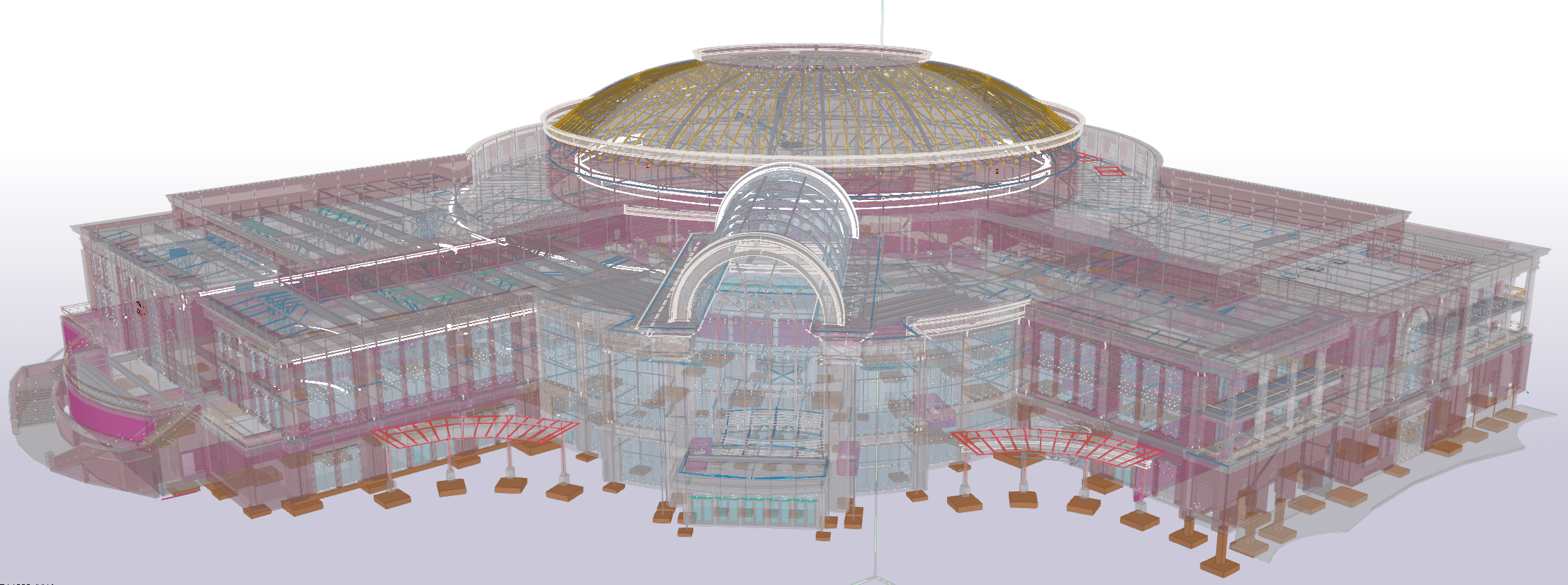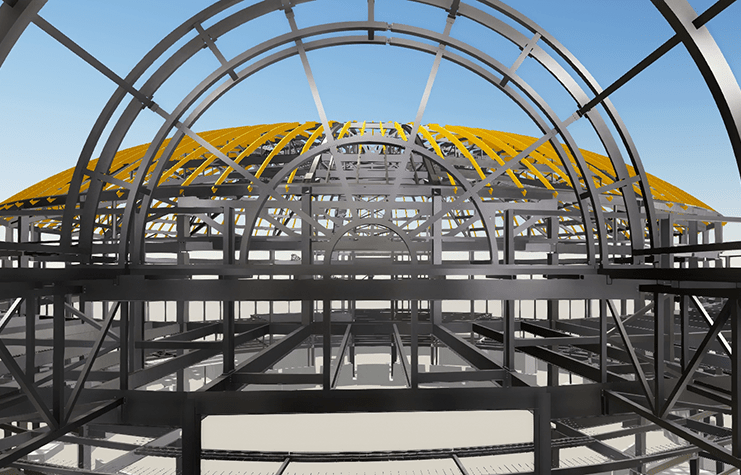For its stately architecture, lavish appointments and first-class accomodations, no other site in the region- or even the state – will surpass the new Nido and Mariana Qubein Arena and Conference Center. It is the newest addition the High Point University’s men’s and women’s basketball, as well as a venue for major events, speakers, concerts, entertainment, academic symposia and recreational activities.
Nido and Mariana Qubein Arena
and Conference Center
Location: High Point, NC
Year: 2020
Tonnage: 2000 tons
The arena will seat 4,500 spectators and include luxury suites, locker rooms, staff offices, concession stands, a merchandising area, media suite, film room, press conference room, weight room, athletic training room, hospitality area, high tech audio and video equipment, ticket office and practice gym.
The conference center will provide event space for growing undergraduate and graduate programs, student groups and community organizations. It will seat up to 2,500 individuals and have the ability to be subdivided into smaller venues with lighting, sound and video for state-of-the-art presentations.
One of the most spectacular features of the structure is the 220×180 foot ellipsoidal dome crowned over the arena. The complex design did not elude us as we have encountered similar domes on other buildings we have detailed for High Point University.
See project gallery: http://www.highpoint.edu/arena/gallery/
