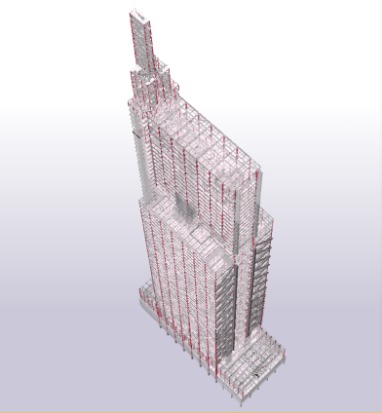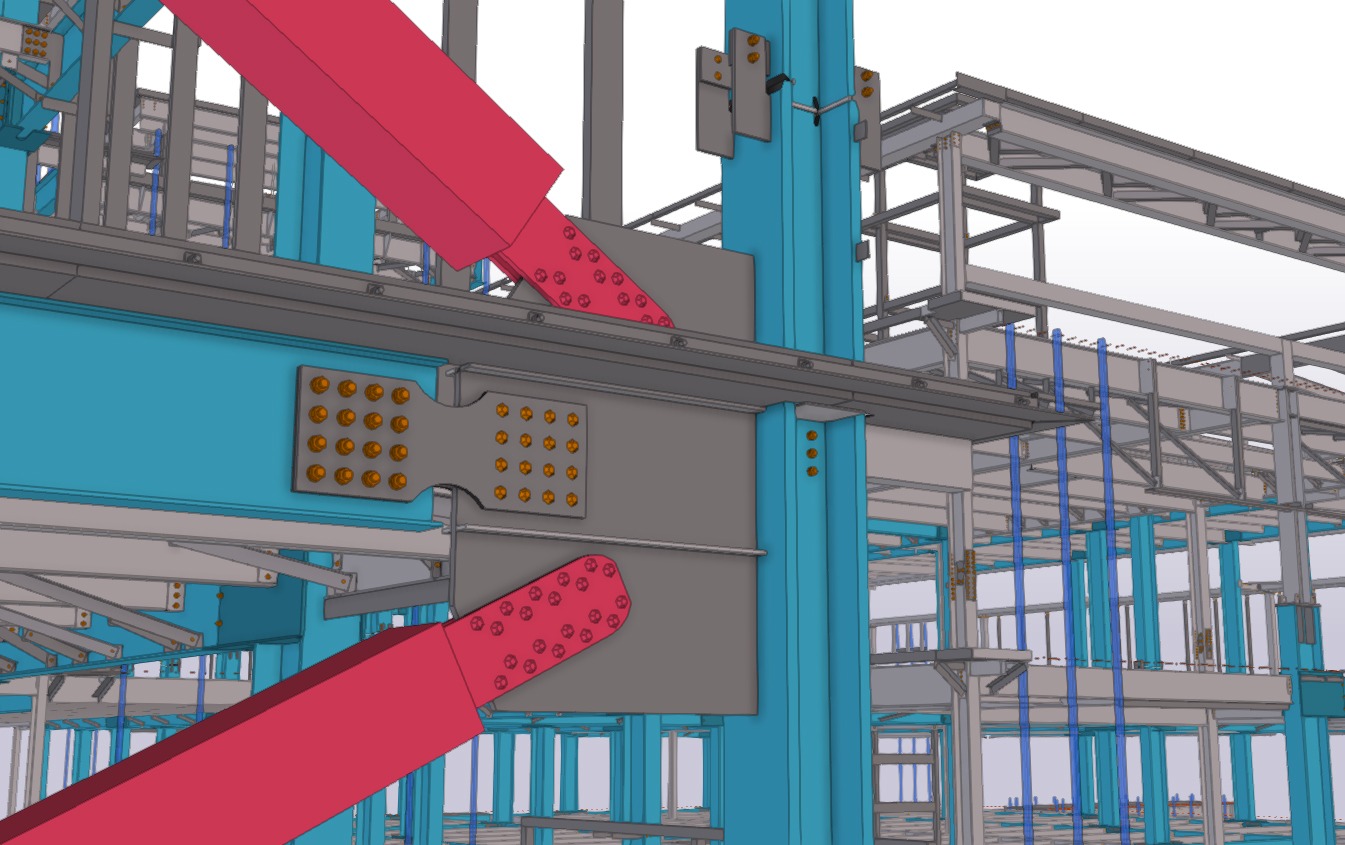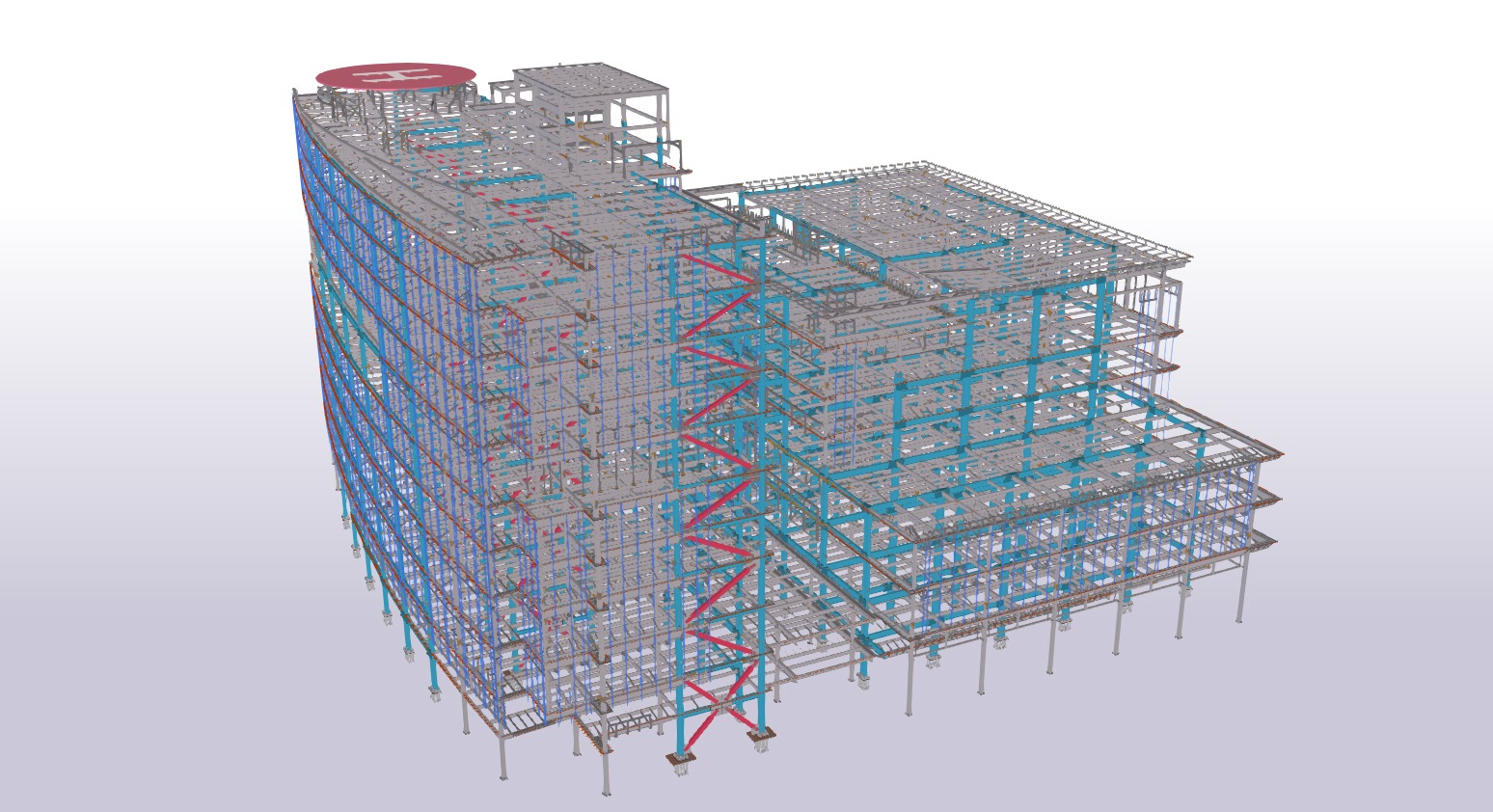“Compudraft” is a company that prepares technical documentation of steel structures, which is then coordinated by the sister project management office in the US – Prodraft, inc.
Project Management
Together, we create an exclusive subcontracting group specialized in the preparation of a three-dimensional model and detailed drawings of every single element of a steel construction structure. These drawings are then used by steel fabricators to produce components that are then assembled in a workshop or on a construction site. The whole process is called steel detailing. We also provide our clients with CNC files, Fabtrol, material reports, etc.
The software we use – Tekla Structures – allows us to create the highest quality drawings of steel structures needed for our clients. These are most often plans for anchor bolts (AB plan), assembly drawings of standard steel elements such as beams, bindings or columns, drawings of individual elements for assembly, drawings of plans and systems for coordination on the construction site and miscellaneous elements.
We also coordinate work with other subcontractors, such as suppliers of lattice girders using BIM technology implemented in the Tekla Structures software.




